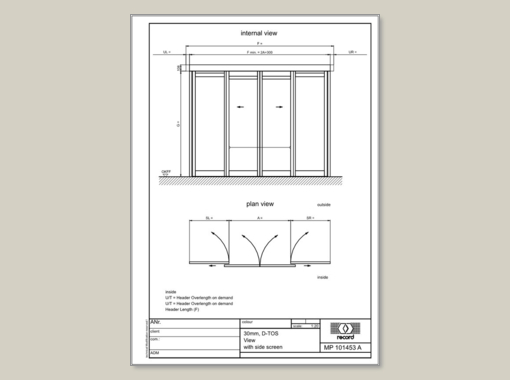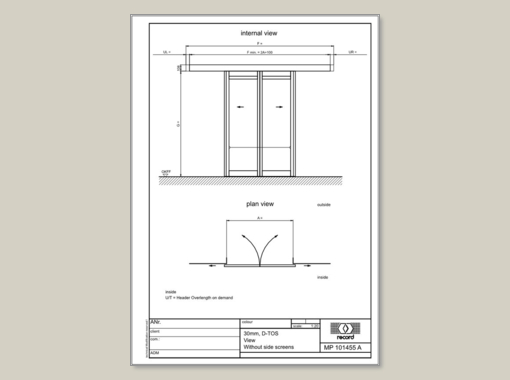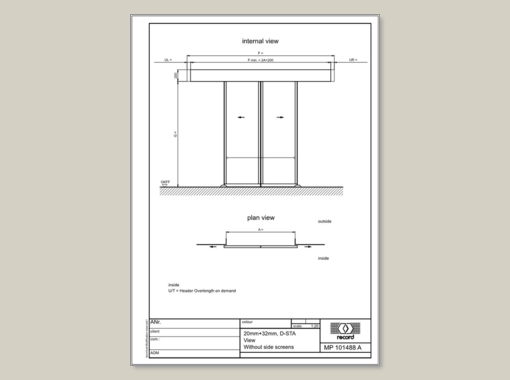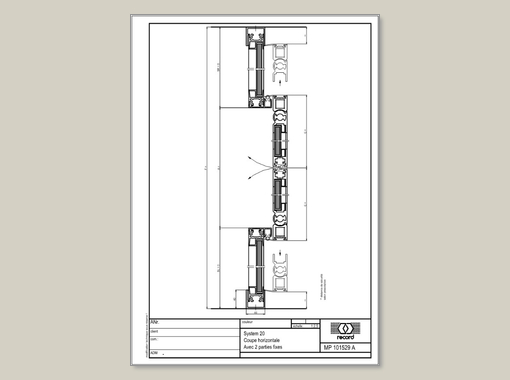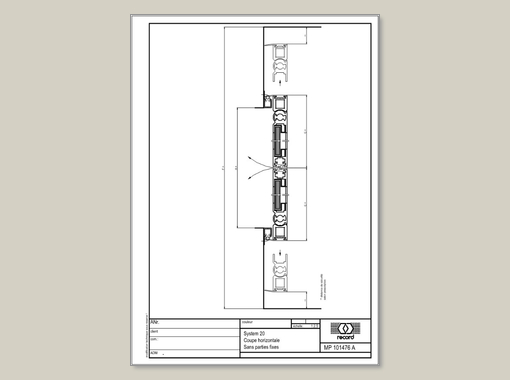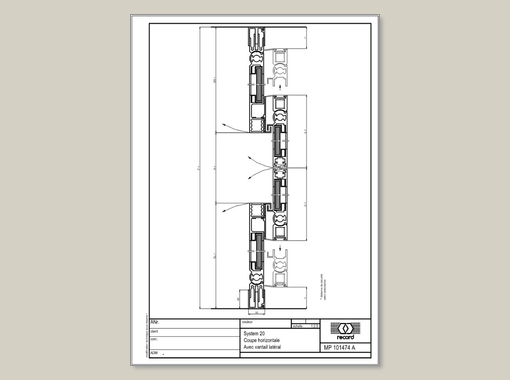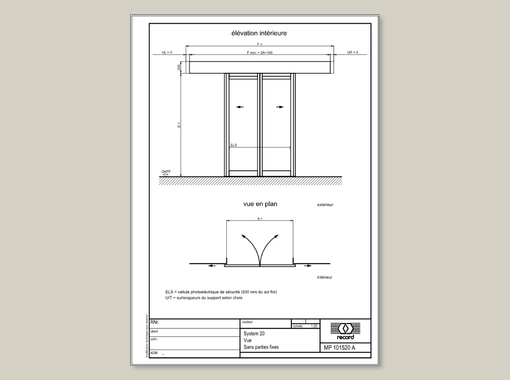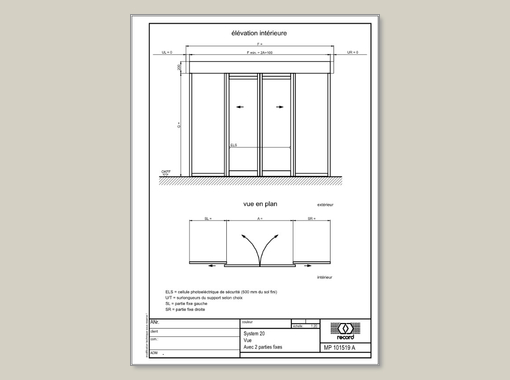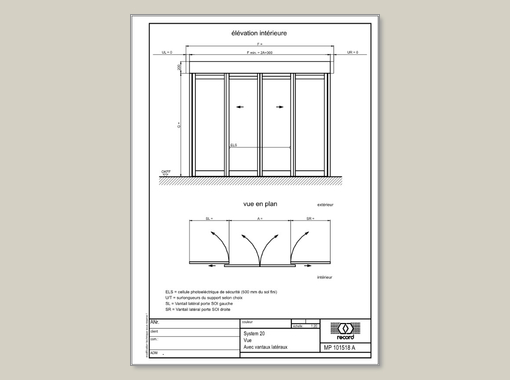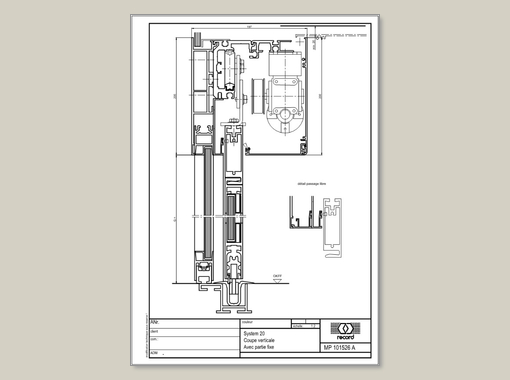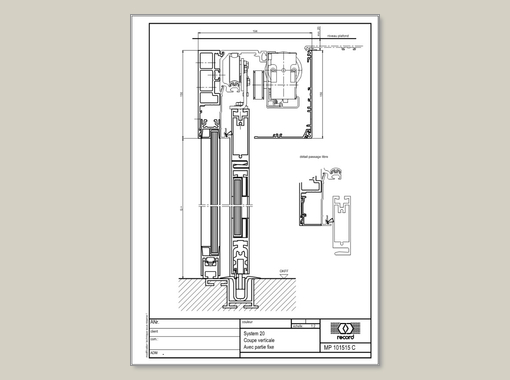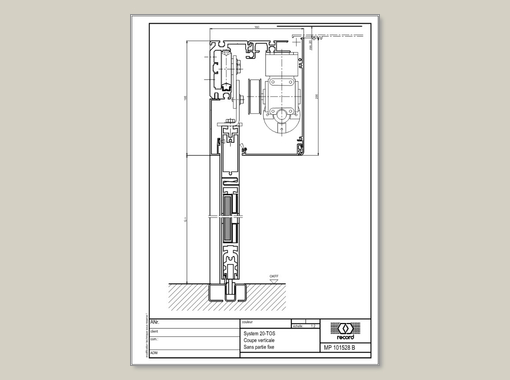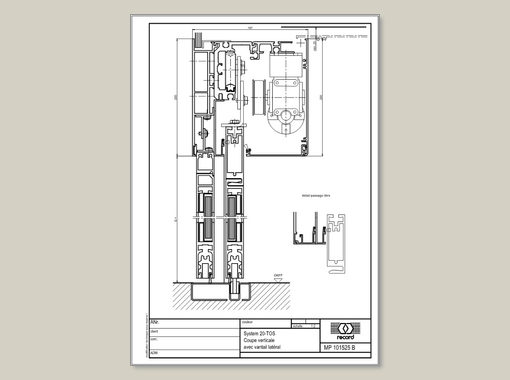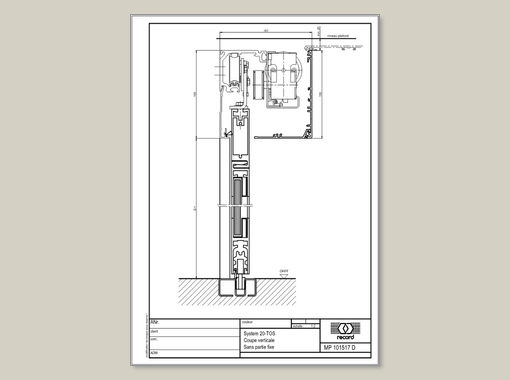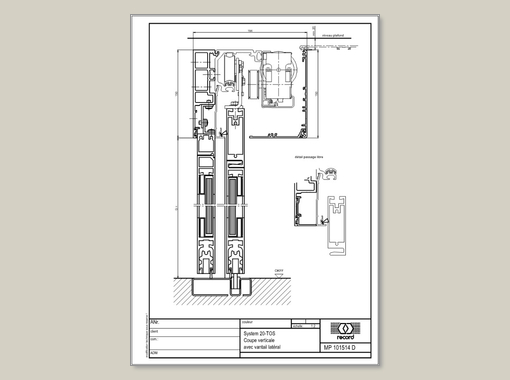Dokumenty - Rysunki
To get more results when using key words, use an asterisk * as a placeholder.
42 dokumentów
D-TOS, View with side screen
D-TOS, View with side screen without cladding, header: 108 mm
D-TOS, View with side screen
D-TOS, View with side screen without cladding, header: 108 mm
D-TOS, View without side screens
D-TOS, View without side screens without cladding, header: 108 mm
D-STA, View without side screens
D-STA, View without side screens without cladding, header: 200 mm
D-TOS Horizontal view with 2 side screens
Profile system: 30 mm
Single glazing
Self-supporting installation
D-TOS Horizontal view without side screens
Profile system: 30 mm
Single glazing
without cladding
D-TOS Horizontal view without side screens
Profile system: 30 mm
Single glazing
with cladding
D-TOS Horizontal view with 2 side wings
Profile system: 30 mm
Single glazing
Self-supporting installation
D-TOS Horizontal view without side screens
Profile system: 30 mm
Insulated glazing
without cladding
D-TOS Horizontal view without side screens
Profile system: 30 mm
Insulated glazing
with cladding
D-TOS Horizontal view with 2 side screens
Profile system: 30 mm
Insulated glazing
Self-supporting installation
D-TOS Elevation view without side screens
Profile system: 30 mm
Single glazing + insulated glazing
Drive height: 200 mm
D-TOS Elevation view with 2 side screens
Profile system: 30 mm
Single glazing + insulated glazing
Drive height: 200 mm
D-TOS Elevation view with 2 side wings
Profile system: 30 mm
Single glazing + insulated glazing
Drive height: 200 mm
TOS Vertical view view with side screen
Profile system: 30 mm
Single glazing
Drive height: 200 mm
with cladding
record
Rysunki
Przekrój pionowy
D-TOS Elevation view with 2 side screens
Profile system: 30 mm
Single glazing + insulated glazing
Drive height: 150 mm
D-TOS Elevation view without side screens
Profile system: 30 mm
Single glazing + insulated glazing
Drive height: 150 mm
TOS Vertical view view without side screen
Profile system: 30 mm
Single glazing
Drive height: 200 mm
without cladding
TOS Vertical view view without side screen
Profile system: 30 mm
Single glazing
Drive height: 200 mm
with cladding
TOS Vertical view view with side wing
Profile system: 30 mm
Single glazing
Drive height: 200 mm
with cladding
TOS Vertical view view without side screen
Profile system: 30 mm
Insulated glazing
Drive height: 200 mm
without cladding
TOS Vertical view view without side screen
Profile system: 30 mm
Insulated glazing
Drive height: 200 mm
with cladding
TOS Vertical view view with side screen
Profile system: 30 mm
Insulated glazing
Drive height: 200 mm
with cladding
TOS Vertical view view with side wing
Profile system: 30 mm
Insulated glazing
Drive height: 200 mm
with cladding
TOS Vertical view without side screen
Profile system: 30 mm
Single glazing
Drive height: 150 mm
without cladding
TOS Vertical view without side screen
Profile system: 30 mm
Single glazing
Drive height: 150 mm
with cladding
TOS Vertical view with side wing
Profile system: 30 mm
Single glazing
Drive height: 150 mm
with cladding
TOS Vertical view without side screen
Profile system: 30 mm
Single glazing
Drive height: 108 mm
without cladding
TOS Vertical view without side screen
Profile system: 30 mm
Single glazing
Drive height: 108 mm
with cladding



