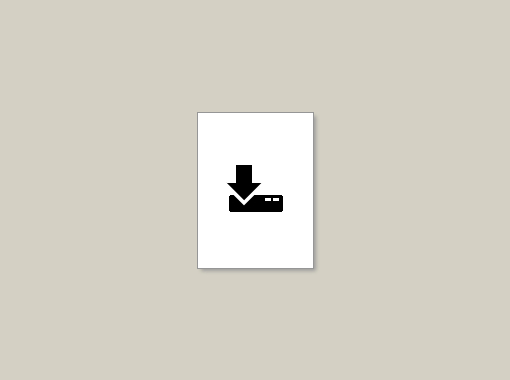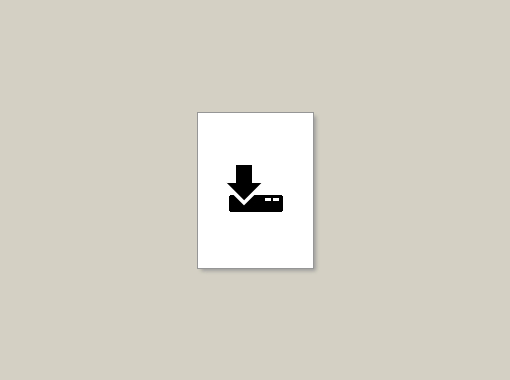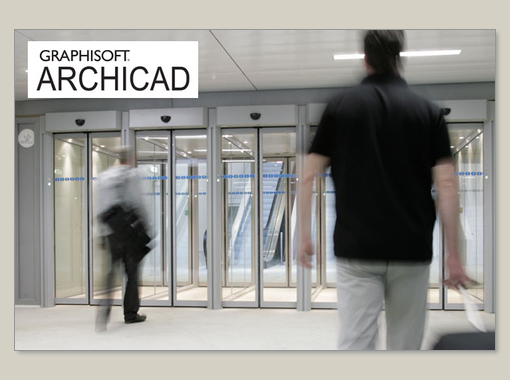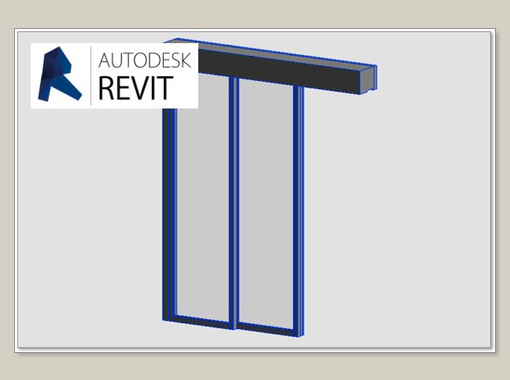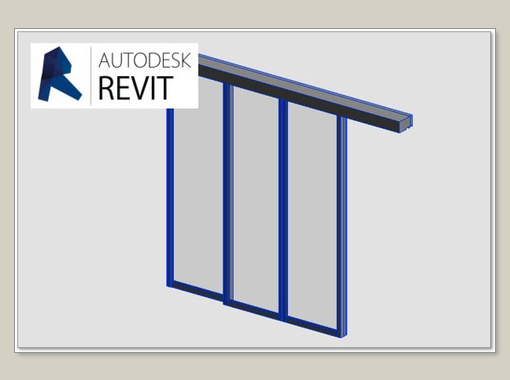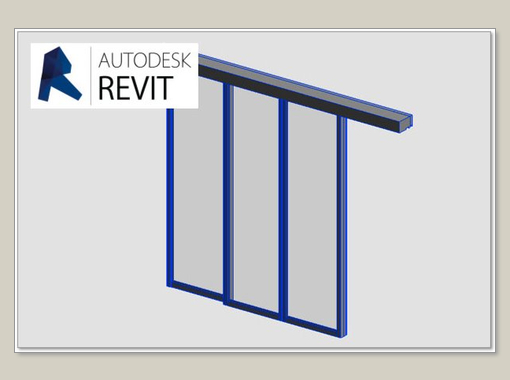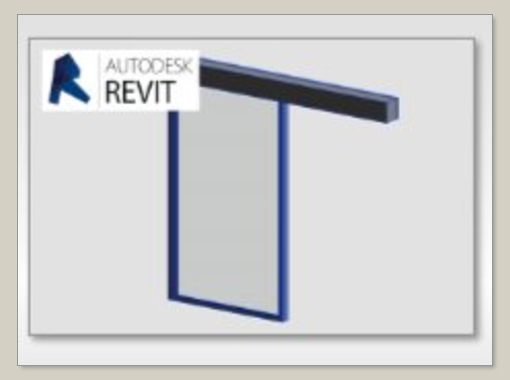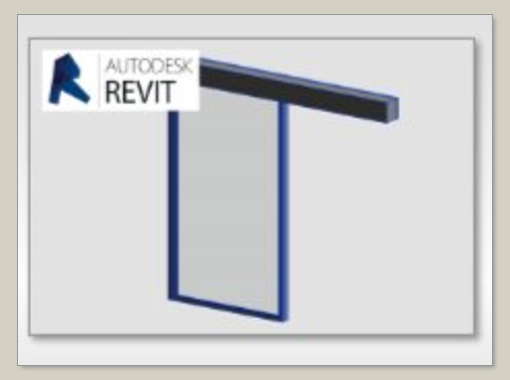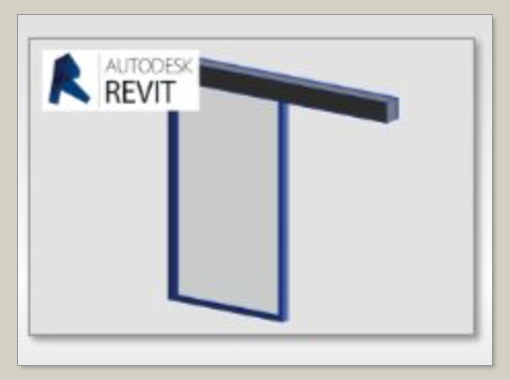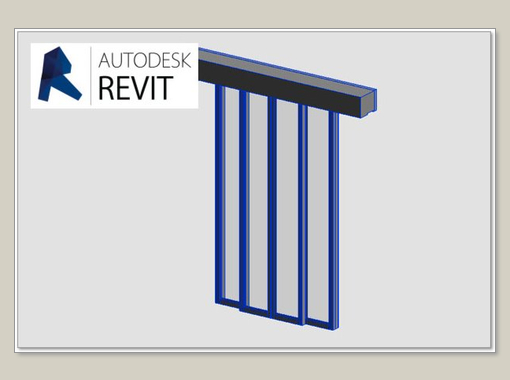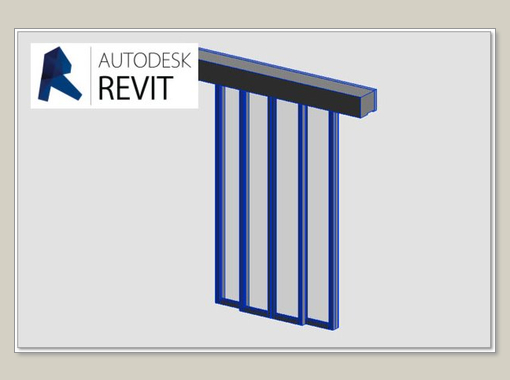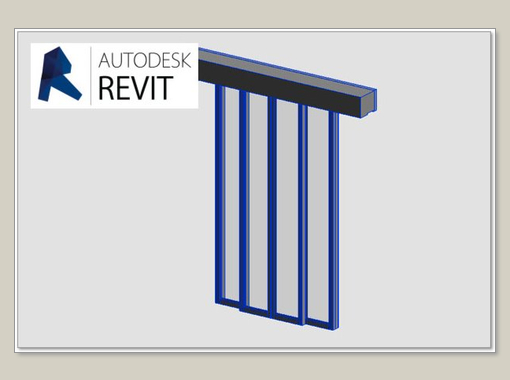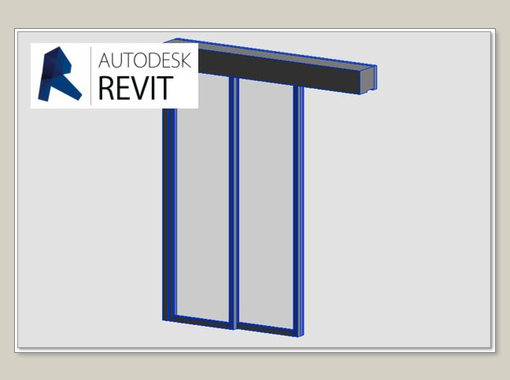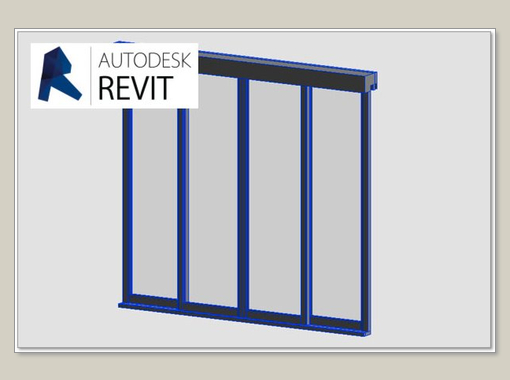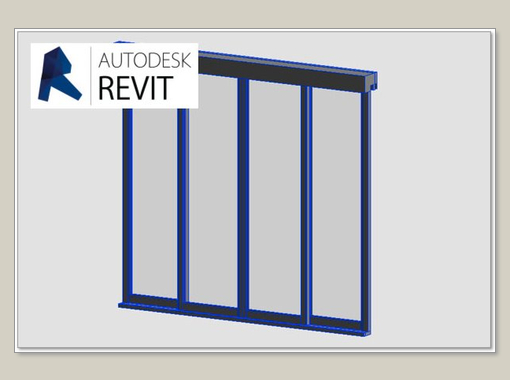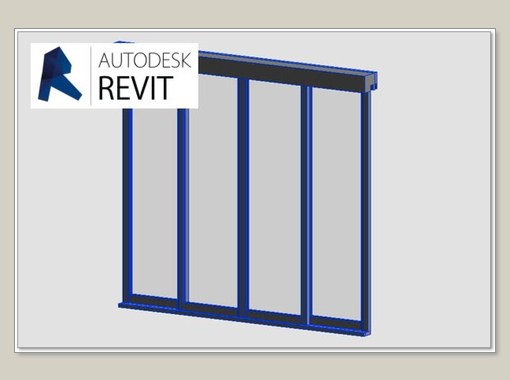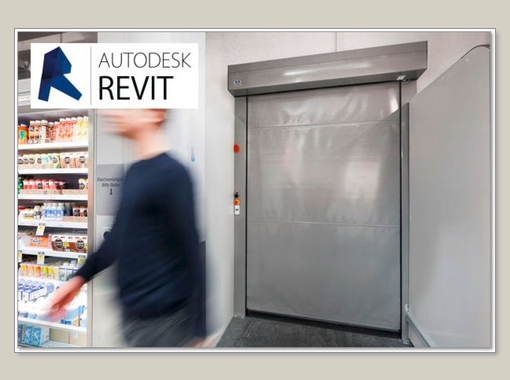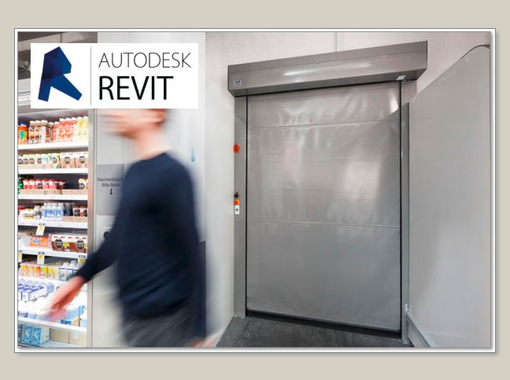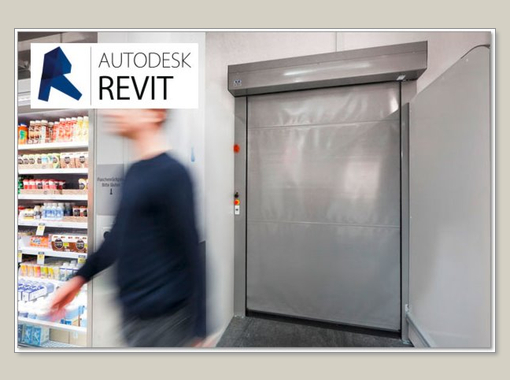Dokumenty - BIM
64 dokumentów
record FTA-FBO
Building Information Modeling (BIM): ArchiCAD document for a automatic folding door with break-out function record FTA-FBO
BIM Revit 2015: record FlipFlow Twin (side by side)
BIM Revit 2015: record FlipFlow Twin (side by side)
record FlipFlow
Building Information Modeling (BIM): ArchiCAD document for a sliding door record FlipFlow.
record FlipFlow Triple – generic
Revit 2015: document for the automatic door system record FlipFlow Triple. Automatic door systems for environments with special requirements
record FlipFlow Twin – generic
Revit 2015: document for the automatic door system record FlipFlow Twin. Automatic door systems for environments with special requirements
record FlipFlow Wide – generic
Revit 2015: document for the automatic door system record FlipFlow Wide. Automatic door systems for environments with special requirements
record system 20 – telescopic sliding door E-TSA
Revit 2012-2014: document for a linear telescopic sliding door (single sided) record E-TSA
Radial Sliding Door record CURVED (RST) – curtain wall panel
Revit 2012-2014: document for the Radial Sliding Door record CURVED (RST) for installing the curtain wall panel assembly
Radial Sliding Door record CURVED (RST) – wall based
Revit 2012-2014: document for the Radial Sliding Door record CURVED (RST) for installing the wall-based assembly
BIM - Radial Sliding Door record CURVED (RST)
Revit 2012-2014: document for the Radial Sliding Door record CURVED (RST)
record system 20 – Linear sliding doors D-STA – wall based
Revit 2012-2014: document for a linear sliding door (double sided) record D-STA for installing the wall-based assembly
record system 20 – Linear sliding doors D-STA
Revit 2012-2014: document for a linear sliding door (double sided) record D-STA
record system 20 – Linear sliding doors E-STA – Curtain wall panel
Revit 2012-2014: record system 20 – Linear sliding doors E-STA – Curtain wall panel
record system 20 – Linear sliding doors E-STA – wall based
Revit 2012-2014: document for a linear sliding door (single sided) record E-STA for installing the wall-based assembly
record system 20 – Linear sliding doors E-STA
Revit 2012-2014: document for a linear sliding door (single sided) record E-STA
record system 20 – telescopic sliding door D-TSA – Curtain wall panel
Revit 2012-2014: document for a linear telescopic sliding door (double sided) record D-TSA for installing the curtain wall panel assembly
record system 20 – telescopic sliding door D-TSA – wall based
Revit 2012-2014: document for a linear telescopic sliding door (double sided) record D-TSA for installing the wall-based assembly
record system 20 – telescopic sliding door D-TSA
Revit 2012-2014: document for a linear telescopic sliding door (double sided) record D-TSA
record system 20 – telescopic sliding door E-TSA – wall based
Revit 2012-2014: document for a linear telescopic sliding door (single sided) record E-TSA for installing the wall-based assembly
record THERMCORD D-STA – curtain wall panel
Revit 2012-2014: document for a sliding door record THERMCORD D-STA (double sided) with thermally insulated profiles for installing the curtain wall panel assembly
record THERMCORD D-STA – wall based
Revit 2012-2014: document for a sliding door THERMCORD D-STA (double sided) with thermally insulated profiles in wall panel assembly
record THERMCORD D-STA
Revit 2012-2014: document for a sliding door record THERMCORD D-STA (double sided) with thermally insulated profiles
record SPEEDCORD – curtain wall panel
Revit 2015: Revit document for the crash proof rapid shutter door for internal use record SPEEDCORD for installing the the curtain wall panel assembly
record SPEEDCORD – wall based
Revit 2015: document for the crash proof rapid shutter door for internal use record SPEEDCORD for installing the wall-based assembly
record SPEEDCORD
Revit 2015: Revit document for the crash proof rapid shutter door for internal use record SPEEDCORD
record THERMCORD D-STA – curtain wall panel
Revit 2015: document for a sliding door record THERMCORD D-STA (double sided) with thermally insulated profiles for installing the curtain wall panel assembly
record THERMCORD D-STA – wall based
Revit 2015: document for a sliding door THERMCORD D-STA (double sided) with thermally insulated profiles in wall panel assembly
record THERMCORD D-STA
Revit 2015: document for a sliding door record THERMCORD D-STA (double sided) with thermally insulated profiles
Radial Sliding Door record CURVED (RST) – curtain wall panel
Revit 2015: document for the Radial Sliding Door record CURVED (RST) for installing the curtain wall panel assembly
Radial Sliding Door record CURVED (RST) – wall based
Revit 2015: document for the Radial Sliding Door record CURVED (RST) for installing the wall-based assembly



